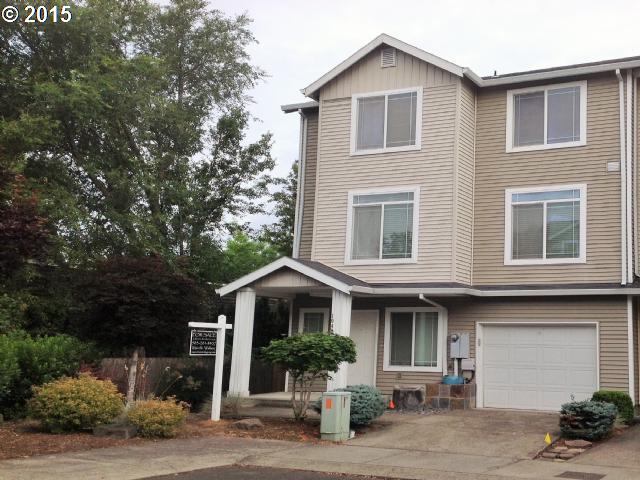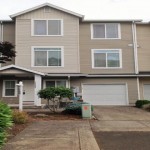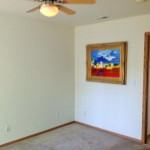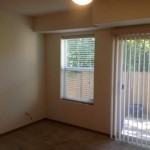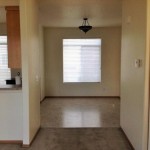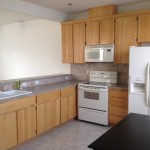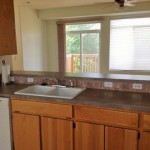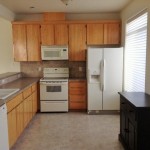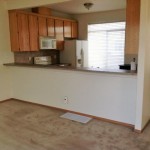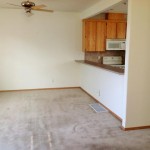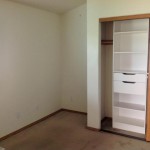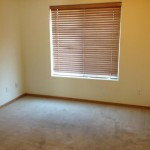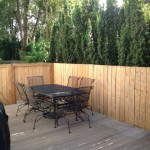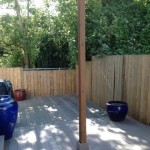Property Location Map
10403 Se Oak St Portland OR 97216
Street View
Great end unit townhome ready for your special touch. Central location with light rail, shopping and parks nearby. High ceilings on the main level, possible 4th bedroom or office/den and laundry room on lower level. Appliances, patio furniture, shed and gas grill included. No HOAs. Seller to do no repairs.
Property Details and Features
- Location
- 10403 Se Oak St
- City: Portland
- County: Multnomah
- State: OR
- ZIP: 97216
- Directions: Stark to SW 105th, North to Oak
- Bedrooms
- 3 bedrooms
- Bathrooms
- 2 full bathrooms
- 2 total bathrooms
- 1 full bathroom on the main level
- Total of 1 bathroom on the main level
- 1 full bathroom on the upper level
- Total of 1 bathroom on the upper level
- House
- 2 Story
- Townhouse
- Built in 2003
- Approximately
- Warranty available
- 1,296 square feet (calculated)
- 3 levels
- Main level is 622 square feet
- Upper level is 674 square feet
- Lower level is 260 square feet
- Lot
- 0.05 acres
- 0K to 2
- 999 SqFt
- Level
- Interior Features
- Deck
- Built-in Dishwasher
- Patio
- Sliding Door
- Vaulted
- Wall to Wall Carpet
- Free-Standing Range
- Freestanding Refrigerator
- Ceiling Fan
- Garage Door Opener
- Wall to Wall Carpet
- Vinyl Floor
- Exterior Features
- Vinyl
- Deck
- Fenced
- Gas Hookup
- Patio
- Tool Shed
- Appliances and Equipment
- Built-in Microwave
- Built-in Dishwasher
- Disposal
- Free-Standing Range
- Freestanding Refrigerator
- Basement
- Crawlspace
- Cooling
- Central Air Conditioning
- Heating
- Gas
- Forced Air
- Water
- Gas
- Garage
- Attached Garage
- 1 parking spaces
- Parking
- Driveway
- Off Street Parking
- Utilities
- Public
- Public
- Master Bedroom
- Vaulted
- Wall to Wall Carpet
- Second Bedroom
- Vaulted
- Wall to Wall Carpet
- Third Bedroom
- Vaulted
- Wall to Wall Carpet
- Kitchen
- Built-in Dishwasher
- Free-Standing Range
- Freestanding Refrigerator
- Living Room
- Deck
- Sliding Door
- Possession
- At Closing
- Property
- Property type: ATTACHD
- Property category: RESIDENTIAL
- Roof
- Composition Roofing
- Additional Rooms
- Den/Office
- Utility Room
- Patio
- Den/Office
- Patio
- Utility Room
- Schools
- Elementary school: Cherry Park
- High school: David Douglas
- Middle school: Floyd Light
- Taxes
- Tax ID: R520002
- Tax amount: $2,595
- Legal description: STARK STREET COMMONS NO 2, LOT 8, INC UND INT TRACT
- Home Owner’s Association
- HOA: No
- Amenities
- Amenities: Within 1/4 Mile

